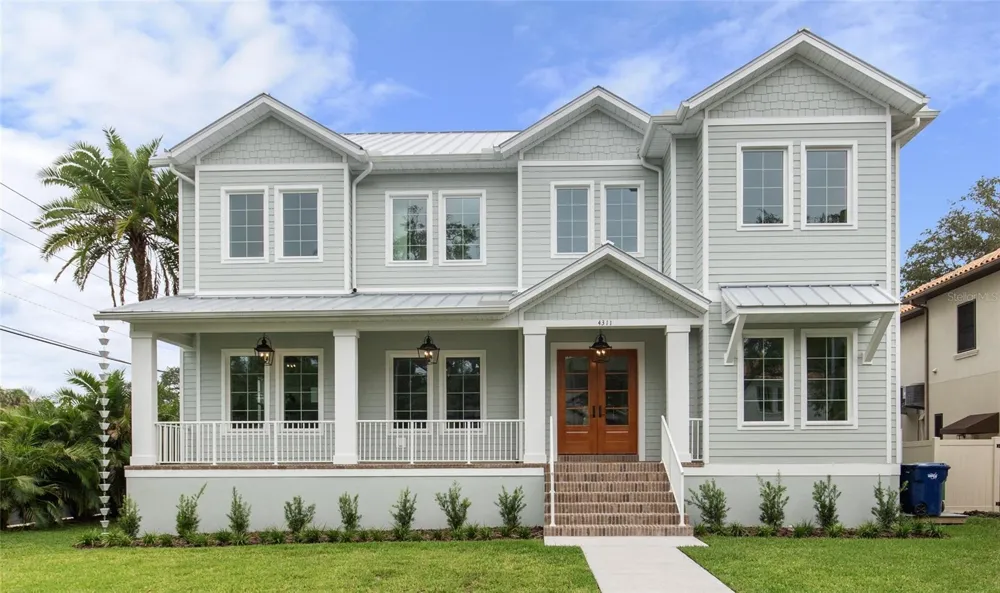NOW COMPLETE AND MOVE-IN READY! This one-of-a-kind two-story block construction residence by Southerlyn Homes delivers nearly 5,000 sq. ft. of refined living space with 5 bedrooms and 6 baths, set on an oversized 75x120 corner lot in the heart of prestigious Virginia Park. Built well beyond code with an elevated foundation, standing seam metal roof, Hardie siding, impact-rated windows/doors, and a sealed building envelope with mechanical ventilation, the home is designed for timeless curb appeal and lasting durability. Southerlyn Homes never builds the same house twice, and this custom plan showcases bespoke architectural details and thoughtful spaces throughout—making it unlike any other new construction home on the market. Representing one of the best new construction values in South Tampa, this residence combines architectural distinction, advanced construction, and thoughtful design in a way rarely found at this price point. Mature landscaping, a new privacy fence along Manhattan, and an extended rear fence create a secluded setting while expanding the usable backyard. Inside, 10-ft ceilings, 8-ft solid-core doors, wide-plank white oak flooring, and abundant natural light set an elegant tone. The chef’s kitchen features an oversized island, quartz counters, premium KitchenAid appliances including a 42” built-in refrigerator and 36” gas range, a walk-in pantry, and a butler’s pantry with wet bar and wine fridge. The open living area flows seamlessly outdoors to a covered lanai with summer kitchen, overlooking a fully automated saltwater pool and spa with heat/cool, sun shelf, LED lighting, and a newly completed shell-stone pool deck, complemented by a dedicated pool bath. The first-floor primary suite includes a spa-inspired bath with soaking tub, dual rain-head walk-through shower, dual vanities with makeup counter, and dual custom closets with built-ins and stacked washer/dryer hookup. Upstairs are four additional bedrooms—including two guest suites with private baths and a Jack-and-Jill—plus a large media/bonus room with full wet bar and beverage/wine cooler, and an oversized laundry room with extensive cabinetry. Additional upgrades include dual HVAC systems with UV purification, 400-amp electrical service, tankless gas water heaters, LED ambient/under-cabinet lighting, a 2-car garage with soaring ceiling and Wi-Fi opener, and a fully integrated smart-home system with security panels, surround-sound pre-wire, multiple speaker zones, Cat6 wiring, fiber internet, and hardwired Eero Wi-Fi. All closets are finished with custom built-ins, and the exterior includes zoned irrigation and underground electric for a clean streetscape. Walkable to shops and dining with effortless access to downtown, TGH, Westshore, International Plaza, and TPA, and zoned for Mabry, Coleman, and Plant schools, this Southerlyn Homes signature design delivers unmatched craftsmanship and a rare opportunity to own luxury re-imagined, never repeated—at a price point that makes it one of South Tampa’s best values today.



