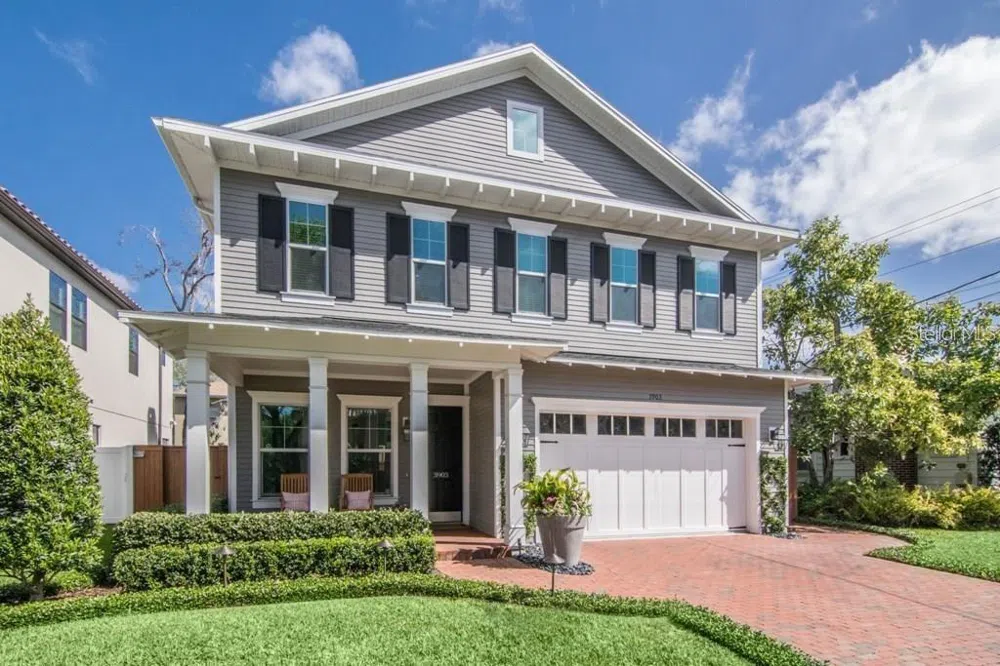Pre-Construction. To be built. Welcome to desirable Riverside Heights - where laidback meets the urban lifestyle of having Armature Works, Riverwalk, Downtown Tampa, and many restaurants and entertainment are minutes away from your residence!! This neighborhood offers several public parks and it is close proximity to the Hillsborough River. Mobley Homes Custom presents its newest transitional style project. The first floor is impeccably designed, open floor-plan, includes vaulted ceilings with crown molding throughout, and a mudroom as you walk in through the garage. The spacious living room looks out to the dining and beautiful kitchen. Imagine a large stone countertop island, 42” cabinets, and stainless steel appliances all packaged into the ultimate dream kitchen where you can gather with friends and family. The owner’s retreat upstairs features a spacious master bedroom, his and her closets, and a bath that includes a double vanity, as well as, an oversized tub and shower combination. 3 additional bedrooms, including a 2nd suite, and a jack-and-jill bath are all on the second floor. Double French doors open out to a covered lanai. Additional standard features include: Level 1 - wood flooring though-out, granite on all counters, 5.25” crown molding All doors are cased with 3.5” delta howe casing. Please note that photos are from a similar floor-plan project - finishes will vary. Builder is now offering $5500 towards closing cost with the lender of the buyer's choice.



